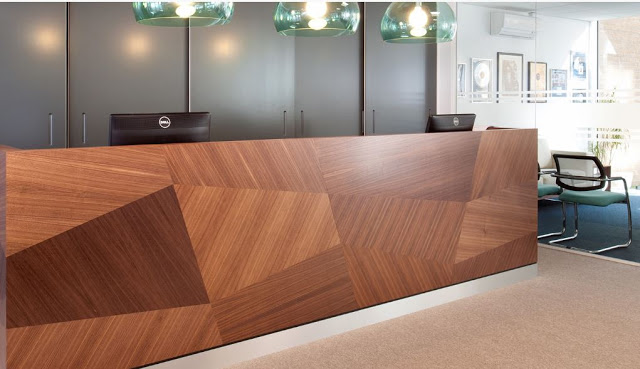 |
| img Woodalls Design |
The reception area is
often overlooked as an important design space, as the actual offices
and meeting rooms is where most employees spend their time and get
work done. However, the reception area of your offices is probably
one of – if not the – most vital areas when creating an image for
your company.
The Desk
The desk for
receptionist workers is likely to be the largest piece of furniture
in the lobby area. The design and functionality of it is key for a
number of reasons; to benefit those working on it, to provide an
aesthetic-look, to determine the flow of the space, and to overall
give a positive impression to all.
Like any desk, the
reception area one needs to have a good amount of storage, which is
organised and secure to make sure all paperwork, files and stationary
are accessible and correctly in place. This will benefit those
working at the desk to perform their job efficiently, as well as
presenting a tidy and organised space to visitors, clients and
potential employees who come up to the desk. Tidiness is extremely
important; ensure wires from computers are in place and not visible
and messy, and stack paperwork neatly or in storage. If there’s
mess, spillages and organisation on the desk, work won’t get done
and it’ll portray a bad image for the entire company.
The design of the desk
itself is also vital. Height-wise, it needs to be accessible for all;
not too high in that it shields receptionists behind a barrier, and
not too low that you’d have to kneel down in order to fill out a
form etc. Multi-height front desks are great to ensure all visitors
can communicate clearly with staff.
Shape and colour should
suit the company and the branding it’s adopted. Use complimenting
colours which flow throughout the whole office space and curved edges
going inward are often more welcoming than straight edges, creating a
flow in walkways and overall appearance; but again, it’s particular
to the company at hand.
Other furniture
Additional furniture
will likely include chairs or sofas, small tables and accessories
such as lamps, magazine racks perhaps. Striking a balance in comfort
is important for seating. Something that isn’t as slouchy as a
La-Z-Boy recliner, but isn’t so structured you’ll feel like
you’re back in a school classroom. Most receptions choose
contemporary soft sofas or benches, or co-ordinating formal
armchairs. Ensuring visitors are comfortable when waiting is
important.
Side or coffee tables
could be multi-purpose, being large enough or at a height in which a
laptop could be used on, to encourage visitors to make last-minute
tweaks to a presentation if needed for example. And avoid clutter on
these tables too; perhaps add some magazines of brands that inspire
the company or include a company catalog instead. Something to link
to the brand or service may also be a good feature, like placing a
product your company provides on the table for people to notice and
look at.
Design
US company Advanced
Furniture Solutions describe the reception area as like your business
card. It’s a glimpse of the company before fully getting involved.
It provides a lasting first-impression and the design and aesthetics
of the space is what people will take note of first.
Like with the desk,
colour and shapes are important in the whole area. Complimenting
company colours are great as a starting point, and the area can be an
advanced space of creativity to really draw people in; whatever suits
the company.
As well as what
visitors see, it’s also the entrance of the building for many
employees’ work-day, and so something visually pleasing will make
an impression on those who see it every day. Inspirational quotes or
company artwork is a great addition, for motivation and a sense of
pride to all who enter the space. Location-based art is also an idea,
to establish surroundings and set apart the branch from other
possible locations. Skylines or specific distinguishable features of
the place are a great place to start with this.
Inc.com
recommends some ideas to consider when designing or upgrading an
office space, including;
- Install one or two high-back lounge chairs upholstered in acoustic felt to dampen the chatter and reduce loud phone calls.
- Invest in lounge seating and tables that have integrated power/USB modules that act as a charging station for guests instead of leaving them to search for available outlets under chairs or along walls.
- Place plants and water features in corners or between seating areas for a calming, healthy centrepiece that also offers semi-privacy.
- Lighting should feel warm, natural, and adjust throughout the day with smart tech or timers.
However you choose to
design the reception area, the colours, furniture, flow and lighting
of the space is the first representation of the company to anyone who
steps foot in the door. It’s important that the first impression is
a good one, and the space is specific to the company.
Laura Sewell
Originally published on 1850 Thoughts







No comments:
Post a Comment